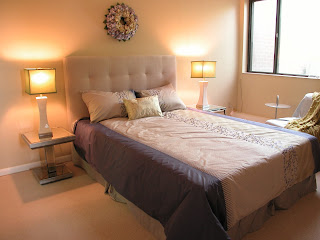When we started this renovation, my clients were sure that we would not be able to change the current U shape layout of the kitchen. This is where the magic of using AutoCad comes in...along with a very creative mind.
By drawing everything to scale and moving cabinets around, all the while keeping the mechanicals in the same place, I was able to come up with a kitchen cabinet layout that included an island.
The placement of the island allows the homeowner to see into the living room/dining room and also socialize with anyone sitting in the kitchen...and of course, Everyone knows that the best part of any great party is hanging out in the kitchen! And my clients are delighted because they love having people over!
So here are the colour renderings for the new kitchen layout. Hope you like them.
Smiles,
Chrisse





























